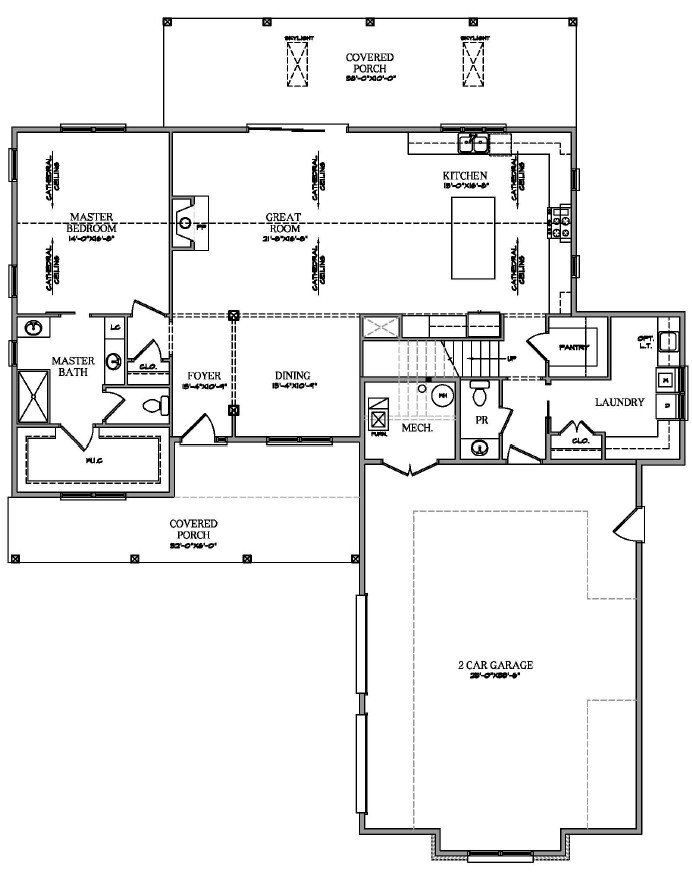
Menu
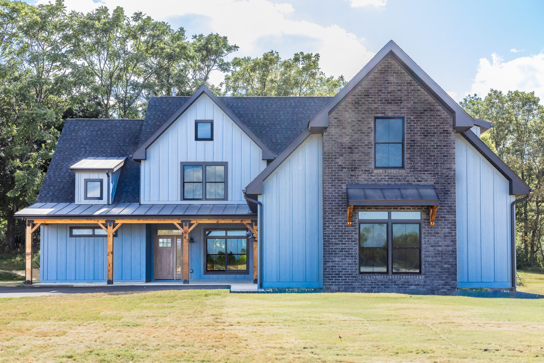
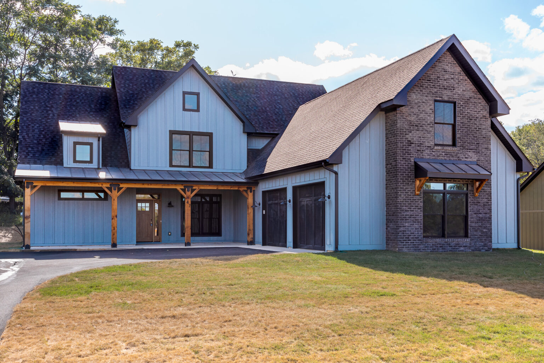
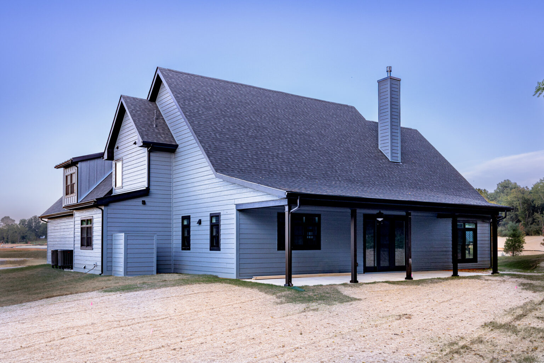
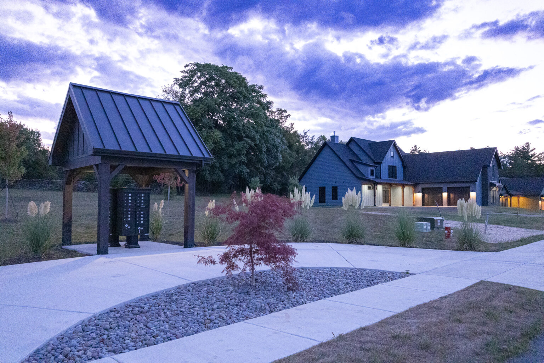
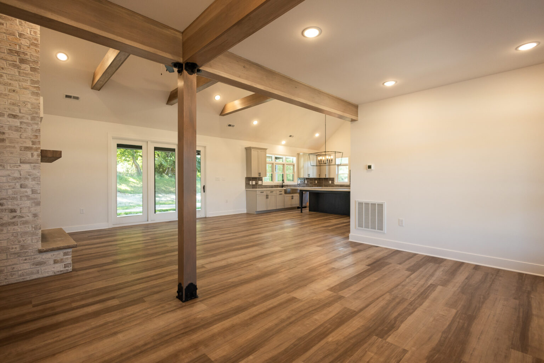
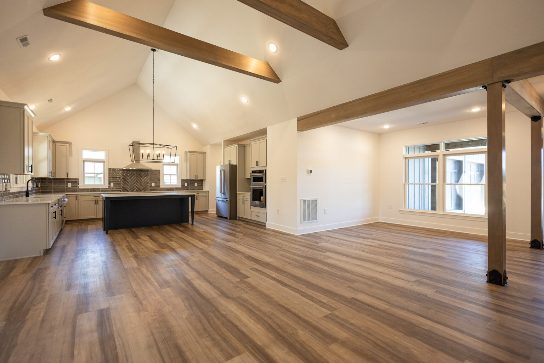
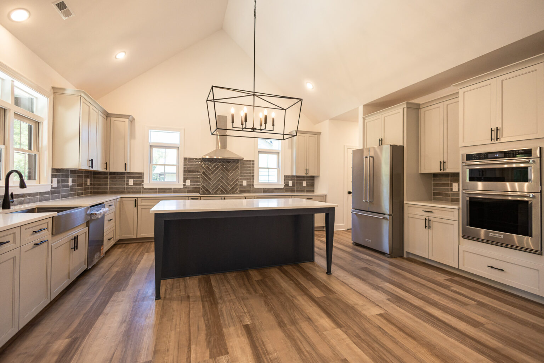
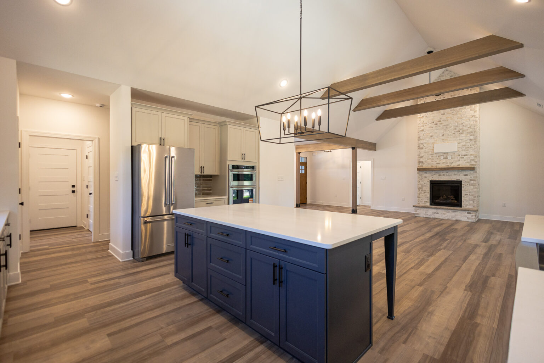
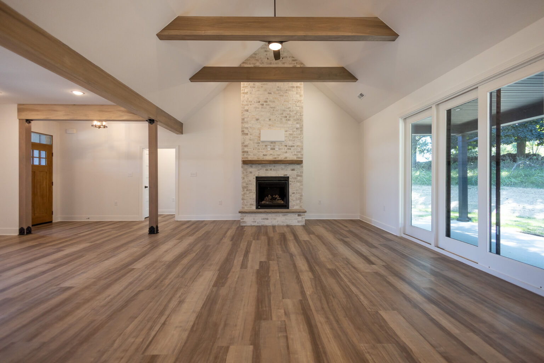
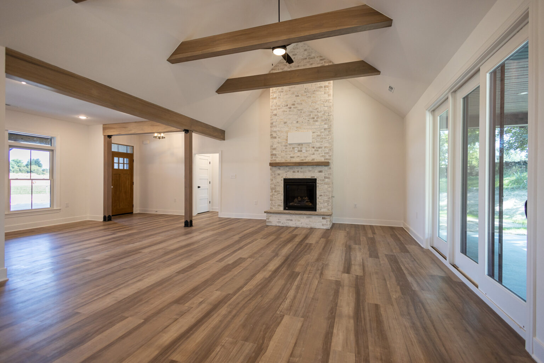
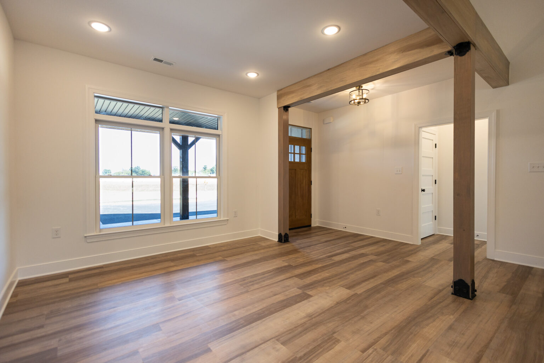
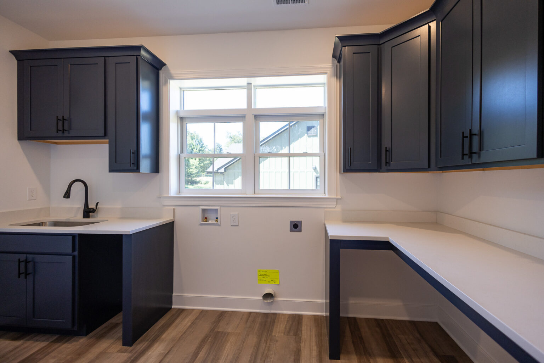
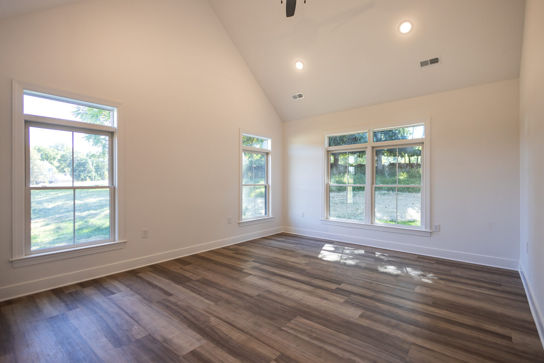
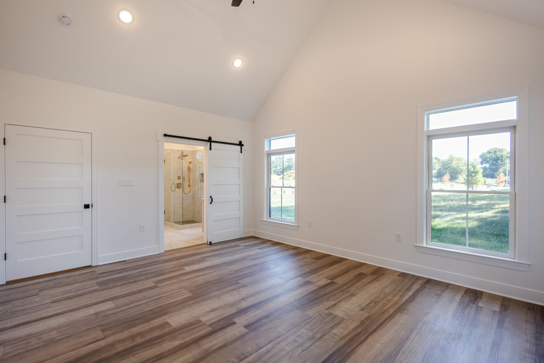
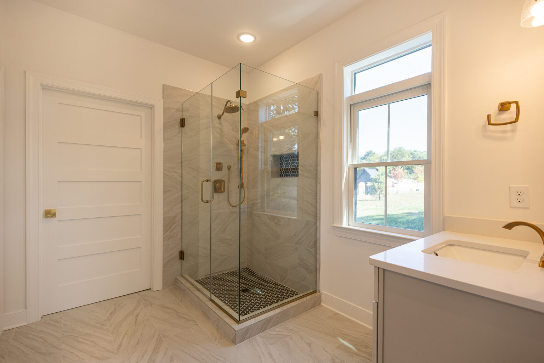
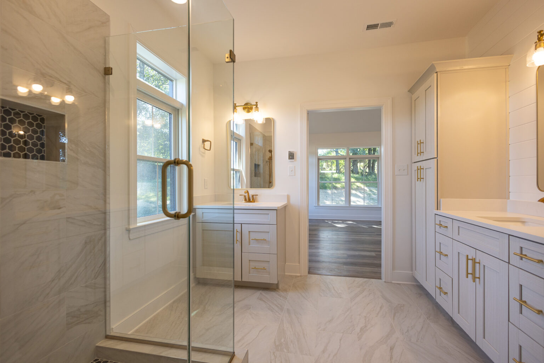
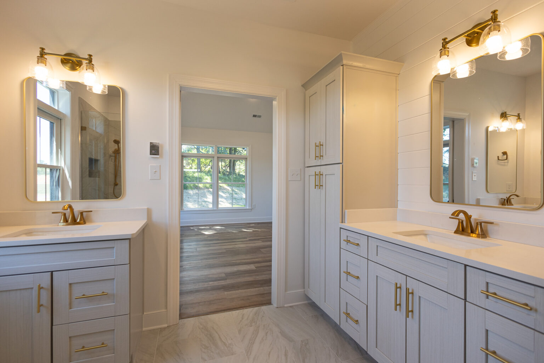
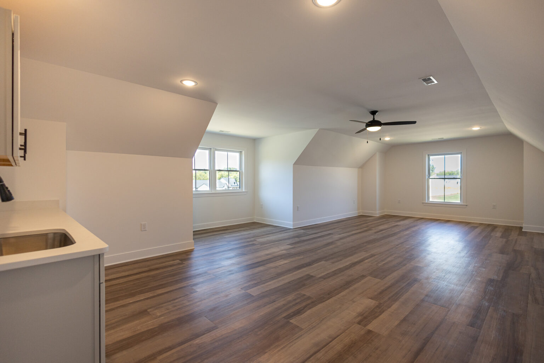

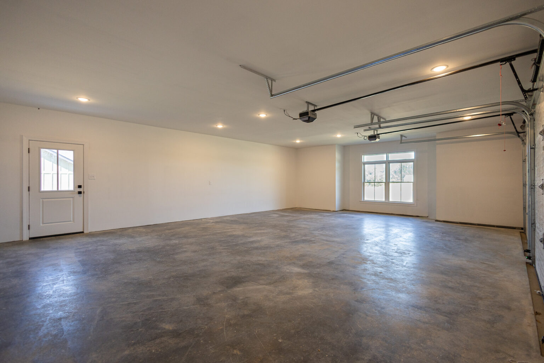
HOME IS COMPLETE AND AVAILABLE FOR A QUICK MOVE IN! This build was designed with the ease of main level living top of mind with a first floor owner’s suite with incredible natural lighting, heated ceramic tile bathroom floor, step in tile shower with custom glass, oversized walk-in closet with wooden shelves, dedicated media closet, a full laundry room with cabinetry & an oversized linen closet, guest powder room and a striking kitchen filled with KitchenAid appliances – perfect for entertaining. This open floorplan has dedicated living area space, dining area space and a defined kitchen area – providing a flowing transition between each space. Outside – Enjoy the privacy of backing up to trees from your covered rear porch or spend the evenings on your front porch with the view of the beautifully landscaped common area that borders this lot. This home sits on a 0.69-acre lot and was designed and carefully positioned on this lot to give you the utmost privacy. The home has an oversized angled side entry garage with over 900 square feet of space, a rear pedestrian entry door, plenty of natural light and a large mechanical closet that serves as the operational center for the home. Everything you need, all on your main level. The space does not end there, there is a second level to this home with an additional two guest bedrooms, a full guest bathroom, space with a second washer/dryer hookup along with an over 500 square foot BONUS room, filled with large windows and finished with a sink, cabinetry and a mini fridge. This home is 2,900 square feet of low maintenance living, finished off with waterproof LVP Flooring throughout both levels which carries a lifetime warranty, LP Smart Side exterior, energy efficient 16 SEER Trane HVAC systems with 10-year manufacturers warranties, and a builder’s warranty through Panhandle Homes of Berkeley County. This home is complete and ready to be moved in to now! It is built on Lot #37.

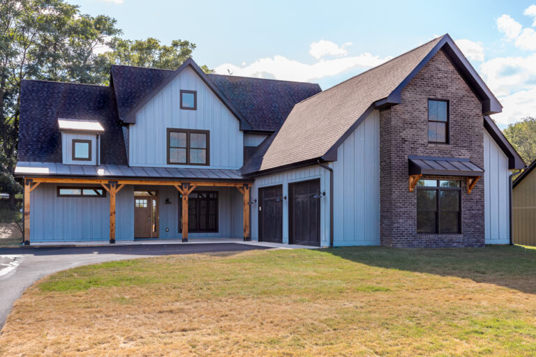
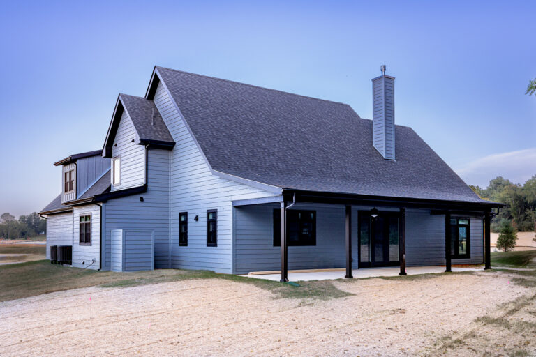
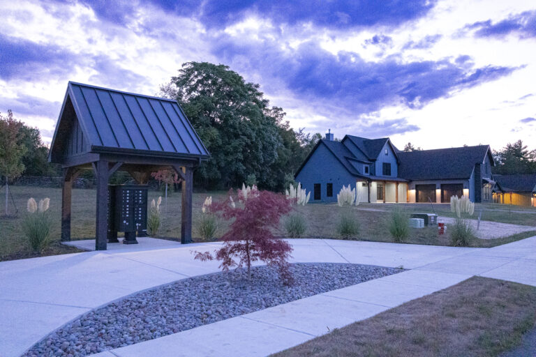
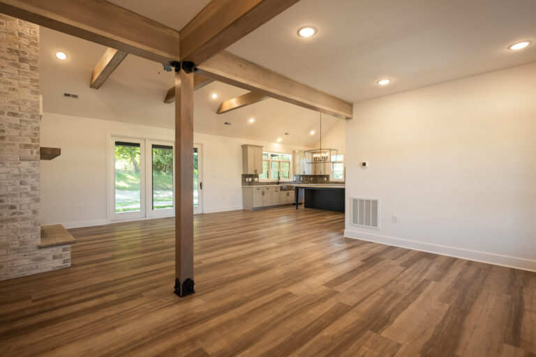
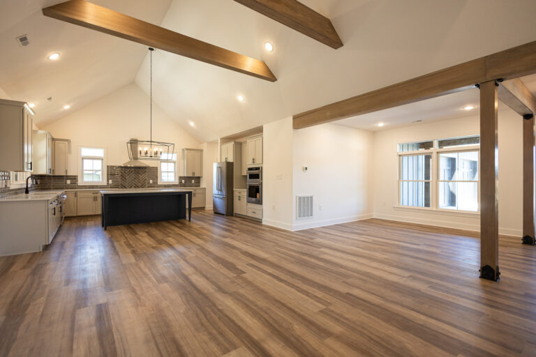
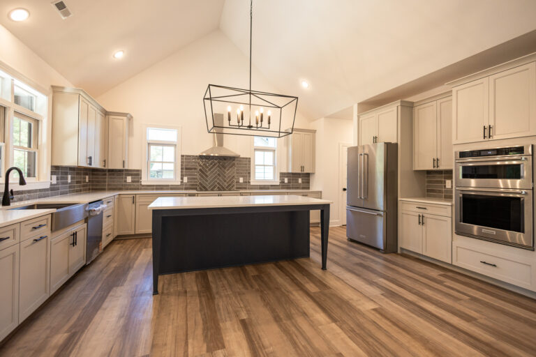
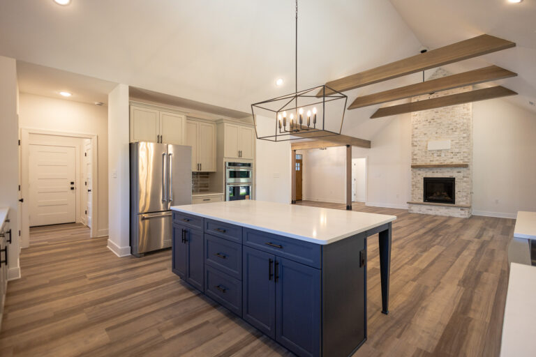
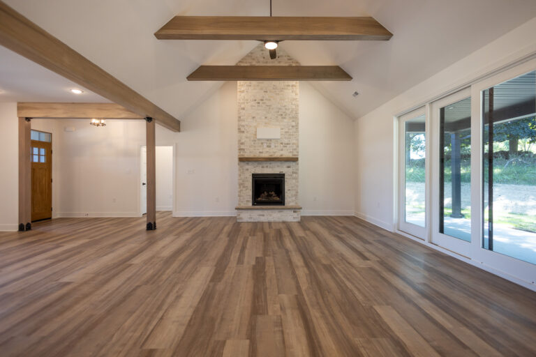
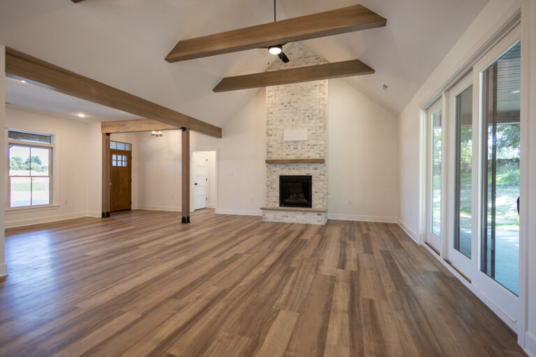
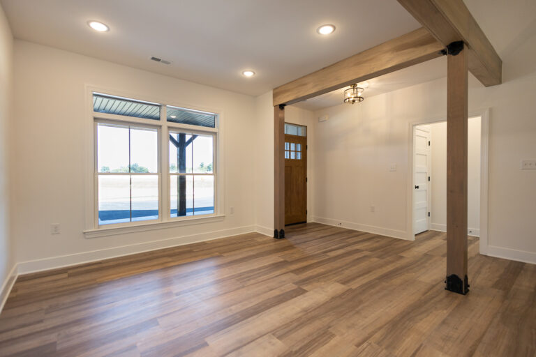
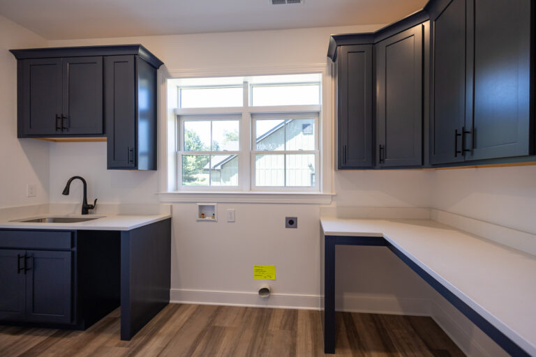
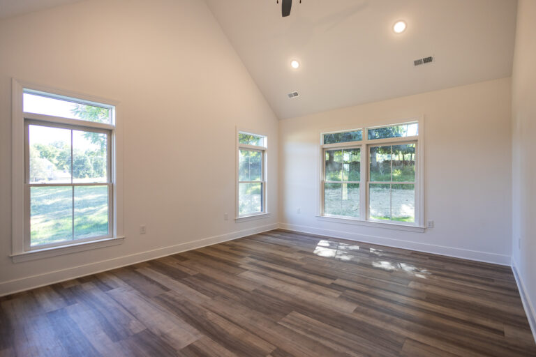
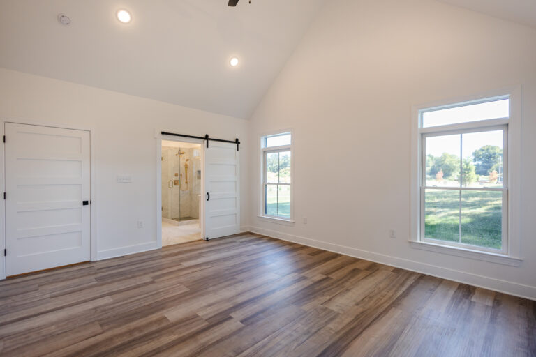
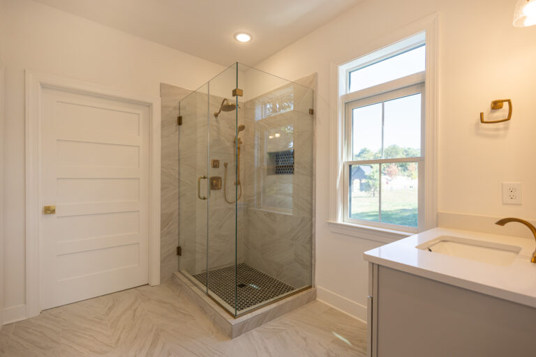
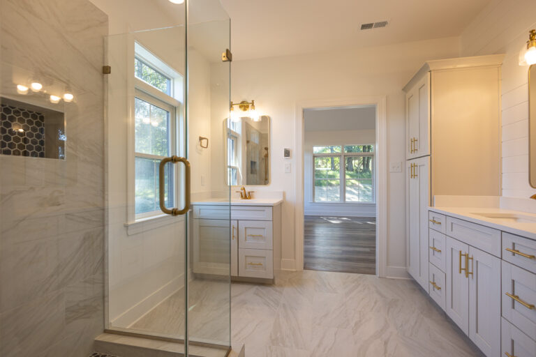
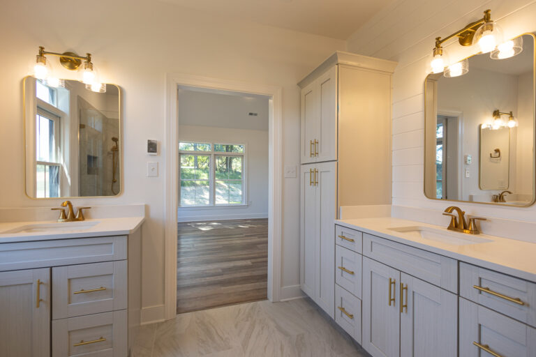
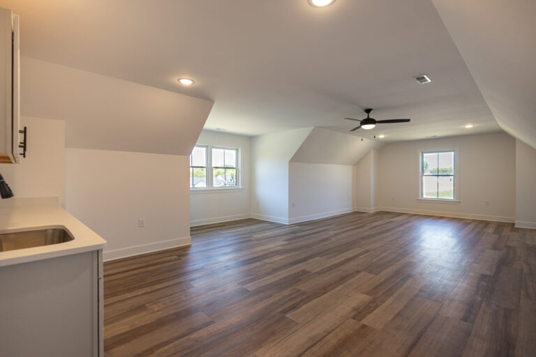
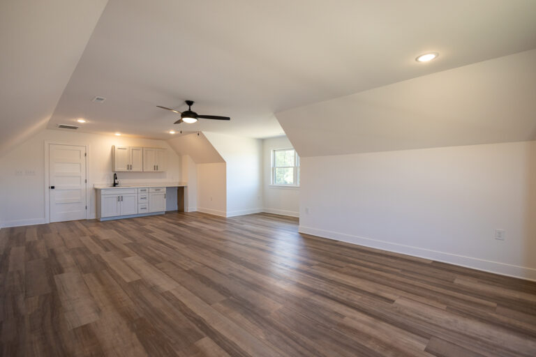

From I81 Take Exit 13 and head west on Tuscarora Pike. Community is on your Right marked by 2 entry signs – approximately 1/2 mile.
